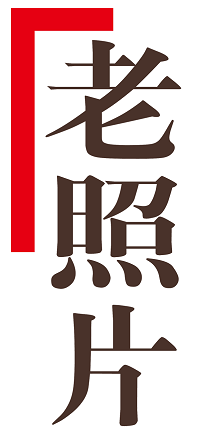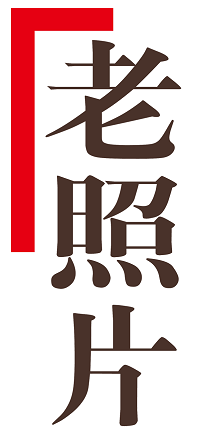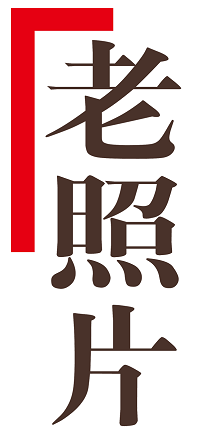
Figure 7 is a hollow building in the northwest corner of the Ji'nan mansion wall. The hollow building is a building with a similar bunker, with soil cannery on it. This is also the junction of the city wall and the embankments wall. The lower wall with a pile hole is the embankments wall.

figure 8 is a stone bridge on the wall of Yong Sui gate and outside. Located in the southwest of the outer city, the Yong Suien gate has a magnificent appearance and many old photos appear, but the photos of the complete stone bridge and the Yong suisui gate, like this, are absolutely unique. The stone bridge is a stone arch bridge with five holes. It is located on the main road between Ji'nan and Changqing. It was built in an unknown age. It was renovated in the mid Ming Dynasty. Today's stone bridge is still known as a place name, but it depends on the stone arch bridge and the Yong Sui gate.

Figure 9 is a picture taken on the wall of the fair. It is shown that the top of the fair is narrower, only two or three people can be mistaken, and at the height, the wall is also shorter than the city wall. From the similar angle, the old photos of Ji'nan dike wall have not been seen before.