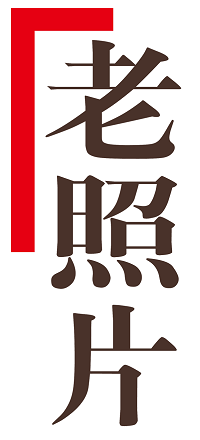, can be found from the yellowing local chronicles. The city defense in Ji'nan has been a plate - built Earth City in the long years before the Ming Dynasty. Ming Hongwu four years (1371), only the inner and outer urns of the earth to widen the brick and stone, the formation of "around twelve Li forty-eight feet, high three feet two feet, five feet wide" of the towering wall. Converted into modern measurement units, the Ji'nan mansion wall is 6.4 kilometers long, the ground is up to 9 - 10 meters high, the base width is 12 meters, the top width is about 10 meters; the lower green square stone base is about 2.5 meters, the upper green brick is masonry, the middle loess is rammed, and the lime soil is rammed in the middle of the city wall. The general trend is the inner side of the moat now, and the square line is surrounded by the Black Tiger Spring Road, the black tiger spring North Road, the Ming Hu North Road and the Baotu Spring North Road. At the beginning of the wall, there were only four gates, East for Qi Chuan gate, South for Shun Tian gate (later called Lishan gate), West for Yuan Yuan gate, and North for Hui Po gate (first called Hui gate). Perhaps it is because of the geomancy of gathering wealth and storing gas, the south gate is in the middle, the east gate is north, the north gate is eastward, and the west gate is south. It is called "four doors wrong". Three gates East, South and West are divided into Weng cities, and the north gate is Watergate, which is closed all the year round.
ten years (1860), in order to prevent the "Anhui bandits" (Nian Jun) north, the Ji'nan government began to build the wall of the earth polder on the periphery of the city wall, with the same treatment for four to six years (1865 - 1867), and the earth polder wall to the stone polder wall. The stone wall has a circumference of 12.2 kilometers, about 5 meters high, with a thickness of about 5 meters and a top width of about 3.3 meters. Its general trend is today's Shun River viaduct, Cultural West Road, Lishan road and Ming Hu North Road, Ming Hu East Road.
due to the reunion of the Northern Line of the fair wall and the city wall of the city of Fucheng, the first "full map of the streets and lanes of the provincial capital" was born in Guangxu's year of 1889 (1889).
City Tower is a representative building of a city. Before photography was introduced to China, people could only record their appearance by drawing. The earliest map of the Ji'nan city building is the "provincial capital map" contained in the "Shandong Tongzhi" of Ming Jiajing. On this picture, there are four City towers and four corner towers on the wall of Ji'nan's city. In the Daoguang "Ji'nan mansion", the three gates of the East, South and west of Ji'nan have been painted to be decent. There is a clear view of the structure of the urn which has the arrow building and the city building. However, on this picture, only one corner of the southeast corner is left.
the old postcard of the Ji'nan wall and the city building in the end of the Qing Dynasty
there are several pictures of the Ji'nan walls, the end of the Qing Dynasty and the period of the Republic of China, but they are not systematic and sufficient for the world to see their old features. In the two volumes of German books published in 1921, the author has included more than ten Ji'nan towers and old photos of the city walls. They are photographed with a unique view and a comprehensive view of the ancient city wall of Ji'nan. From the number of photos and appearance in the same number of photos, the photos should be taken at the end of the Qing Dynasty.

Figure 5 is the only photo of the South Gate urn so far. From south to north, the inner view of the urn is more messy than the
Figure 6. From north to south, Ji'nan's north water gate and the Hui Po tower on the door. On the eve of liberation, Hui Bo building was destroyed. Today, the Hui Po building in Daming Lake was rebuilt in 1981.