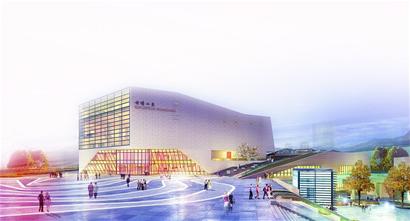source: Xinhua News Network reporter Fu Xiaofeng

in the "Ji'nan city's 10 excellent planning and design of the year", "Shandong Pavilion" architectural design project because of its cultural facilities It is widely concerned. Today, a reporter interviewed relevant experts to make a deep interpretation of the background and architectural design concept of the program.
Shandong Pavilion, which never ended, was introduced. After the end of World Expo, Shanghai in 2010, Ji'nan decided to build the Expo Shandong Pavilion in the core area to create "the Expo Shandong Pavilion, which never ended." Located in the new city of the west of Ji'nan, Changqing University City has absorbed basic teaching and scientific and technological research and development of ten colleges and universities. It is an important carrier of population, trade, service resources and high-end industries in the central city. In the course of actual development, Binhu area has broken through the original concept of "the Central District of the University City" and upgrading. It has become the core area of the new town in the west of Ji'nan. All of these provide a rare opportunity for the core area to launch a new round of construction, and the construction of the Shandong Pavilion on the Expo is under this background.
according to the architectural design, the Expo Shandong Pavilion is located at the intersection of Hua Bo Avenue and Binhu Avenue in the southeastern region of the cultural and creative industry area of the Garden Expo Garden, the geographical position is prominent, the south side is facing the garden center square and the east side is the flower Boulevard square. In the architectural design concept, the Expo Shandong Pavilion is located as the "palaeo rock, shallow and flat water", that is, the appearance and image of the main body of the building is lifted up like the rise of the rock of Taishan, which embodies the vigorous spirit of the strong self-improvement of Qilu culture and the dynamic spirit of the people to win the sky. At the same time, the latest digital technology is used to display the virtual water body, and the creation of the virtual water body is created. The magnificent landscape of a stream or waterfall, through the ingenious combination of modern architectural design techniques and digital technology, creates a "high mountain and water" architectural conception.
Shandong Pavilion management is a comprehensive attempt to digitalization. The whole Expo Shandong Pavilion project is divided into three parts: Expo Shandong Pavilion, northern underground business and reserved building. Shandong Pavilion, located in the south of the center of the base, is the main building of the project; the north side underground commerce is located on the 1 floor of the north side of the base, and the reserved building is located on the northwest side of the base. The center part of the center set up the sinking square to provide the entry and exit space for the underground part of the project.
in addition, the Plaza is set up in the northeast, southwest, North and base areas of the Expo Shandong Pavilion, which are the main entrance square of the Northeast square, facing the flower Boulevard and connecting with the sank square; the southwest square is the subentrance square, connecting the Binhu Avenue, and the northern side square of the Expo Shandong Pavilion is the subentrance square Connecting the park planning road, the sank square is connected with the Northeast square, and at the same time it becomes the entrance space of the Sunshine Valley of the park. It will combine the three parts of the Expo Shandong Pavilion, the north side underground commerce and the reserved building.
in the transportation organization, the site opens the motor vehicle entrance to the east side of Hua Bo Avenue and the southern Binhu Avenue respectively. The vehicle access is arranged in the site. The whole base of the base is smooth and reasonable, the vehicle is shunted and the streamline is clear and clear. The parking of the site is set up on the ground and underground.